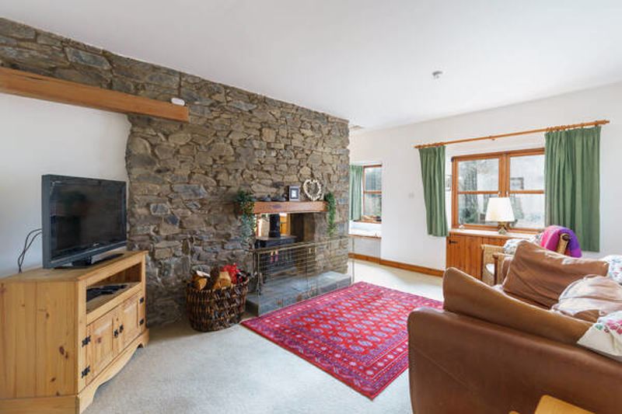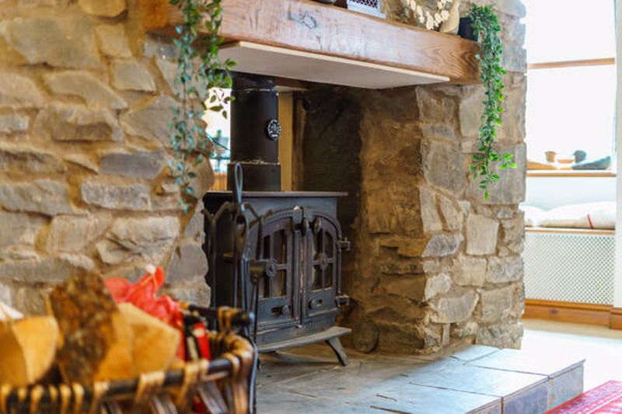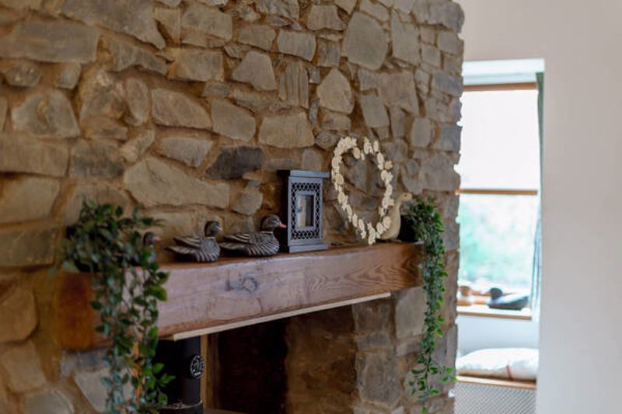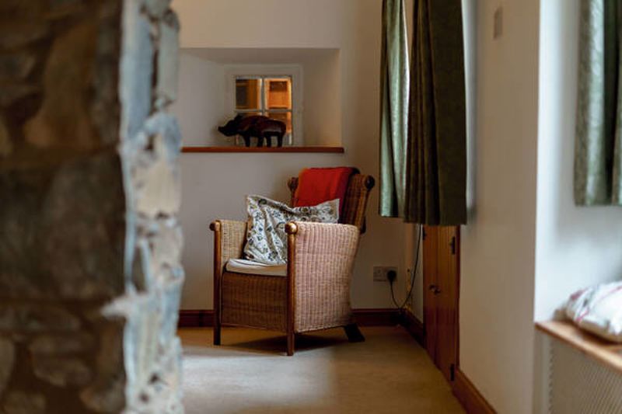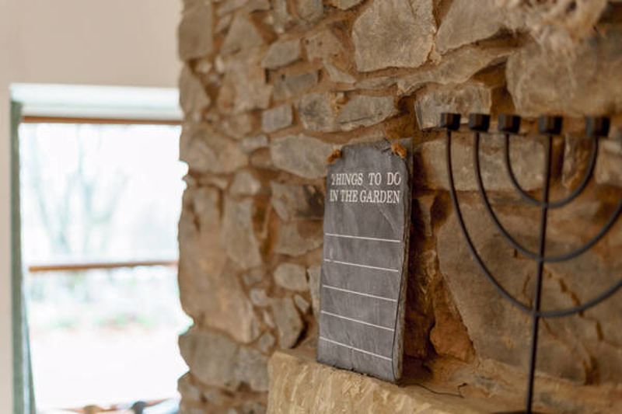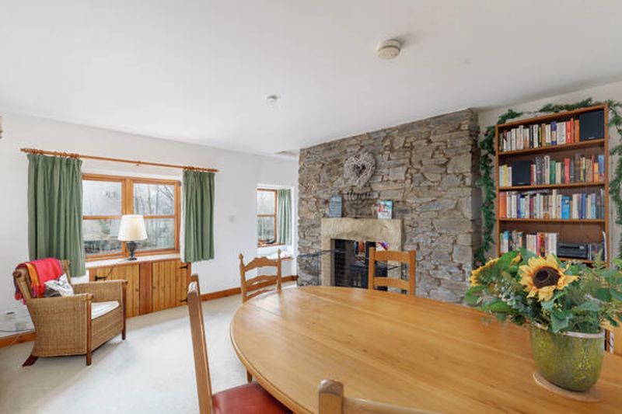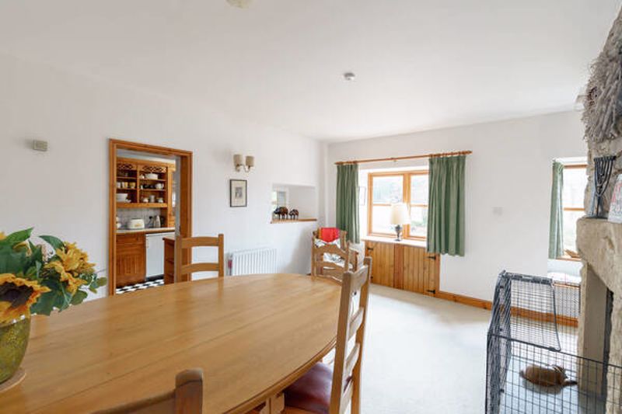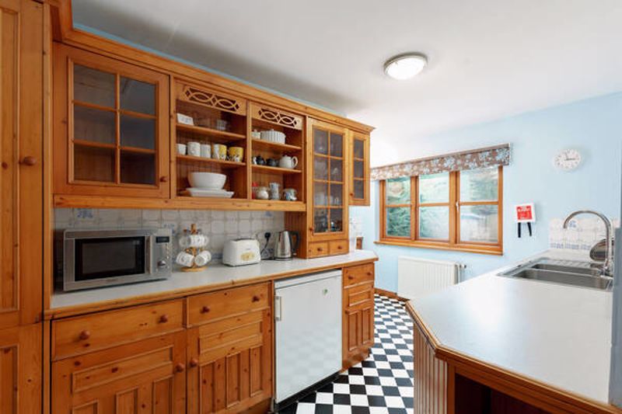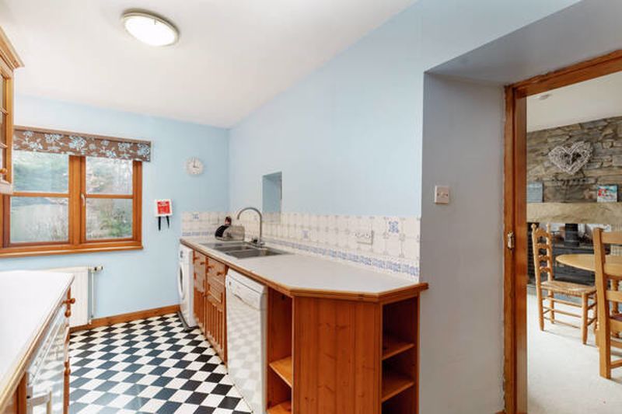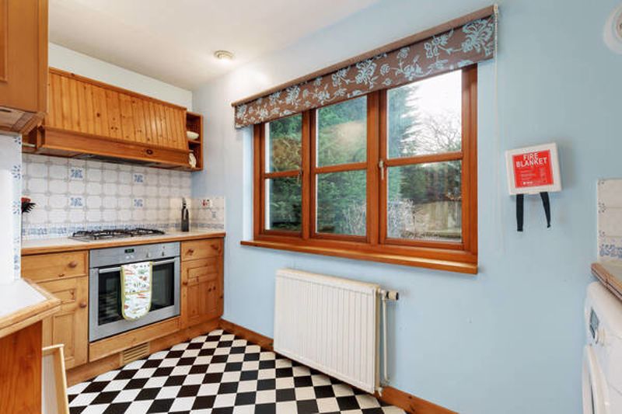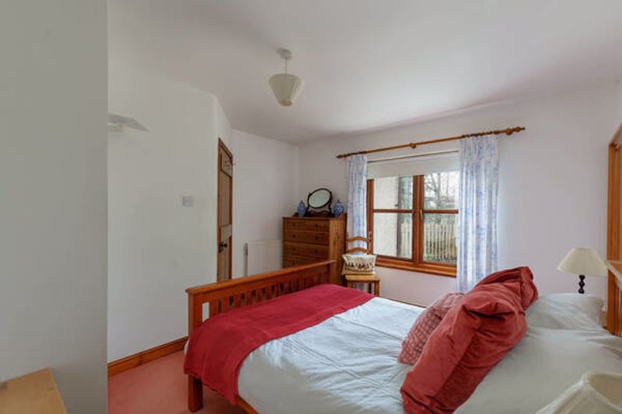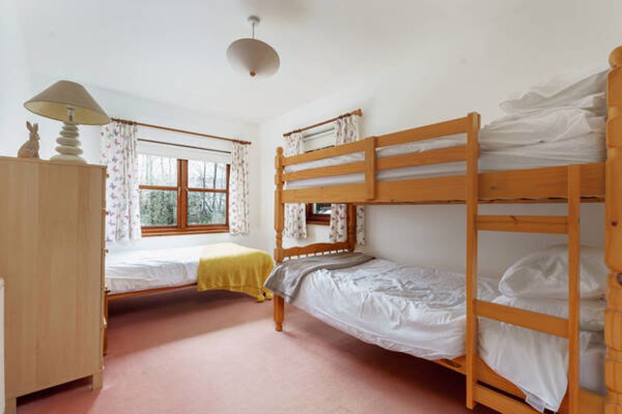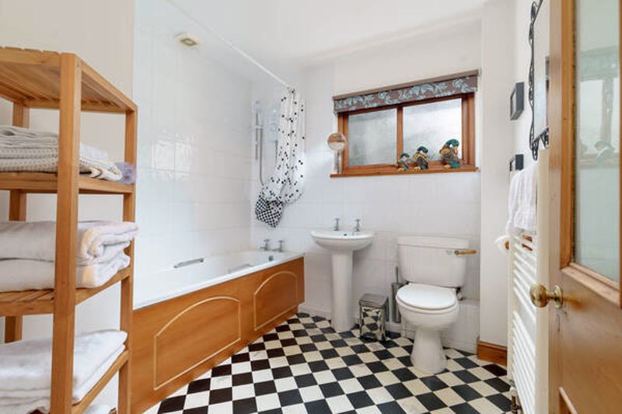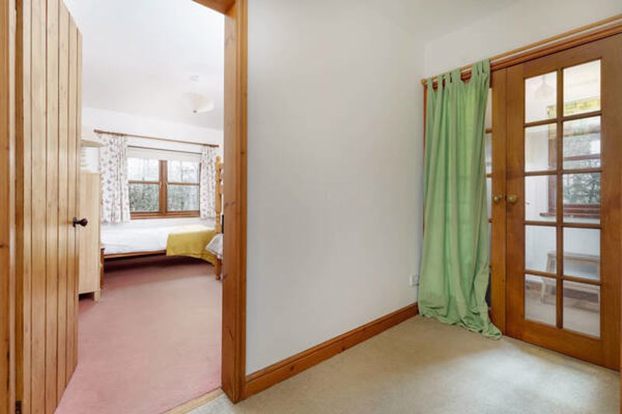Eshiels, Peebles
Fixed £305,000
Eshiels Toll, Eshiels, Peebles, EH45 8NB

Click to Enlarge
Please enter your starting address in the form input below.
Please refresh the page if trying an alternate address.
Nestled at the base of the renowned Glentress Forest, surrounded by natural beauty, a delightfully quaint two-bedroom cottage wrapped in mature private gardens exuding irresistible charm and appeal. Steeped in history dating back to the mid-1800s, "Eshiels Toll" was initially crafted as a Toll House and over the years has been thoughtfully expanded offering single-level accommodation totalling a comfortable 1,045 square feet. Boasting a superb location with outstanding amenities in nearby Peebles, expansive private gardens, seamless access to the Tweed Valley countryside, and the renowned Glentress biking trails just moments away, this property is a haven for outdoor enthusiasts. This property is sure to captivate a diverse range of potential buyers and early viewing is strongly recommended to take full opportunity.
Presently operating as a thriving Holiday Let, exuding original charm, this unique property offers meticulously designed internal accommodation comprising; an inviting entrance vestibule boasting ample storage, leading into a cozy inner hallway enhanced by a convenient cloak cupboard. Graced by three front-facing windows with a leafy outlook, the splendid sitting and dining room exudes its original charm accentuated by an exposed original stone wall housing a dual-aspect multifuel burning stove, creating an ambiance perfect for relaxation, entertaining, and family gatherings. Accessible from the dining area, the charm of a quintessentially country cottage kitchen is fitted with an array of wall and base units housing a mixture of both Integrated, and free-standing appliances including an electric oven and gas hob, a fridge, washing machine, and a dishwasher. A front-facing window floods the kitchen with natural light, while a generously sized fitted storage cupboard accommodates the boiler. There are two comfortably appointed double bedrooms, one nestled to the front enjoying a leafy outlook, and another to the rear, each offering peaceful retreats. The rear bedroom features a large walk-in wardrobe, and boasts a side-facing window inviting in natural light, while offering views of the serene surroundings. Completing the accommodation, the spacious bathroom offers convenience and comfort incorporating a WC, wash hand basin, and panelled bath accompanied by an overhead electric shower. A side-facing opaque window gracefully invites in natural light.
Externally, the charm of the property extends to its private gardens to the front, side, and rear. The enclosed front garden boasts a sizable driveway accommodating off-street parking for several vehicles, nestled amidst a stunning array of mature trees, lush plantings, and vibrant shrubbery. Set to the side, a west-facing paved area is adorned by the soothing sounds of a nearby whispering stream, offering an idyllic space for a table and chairs, perfect for alfresco dining amidst tranquil surroundings.
The expansive rear garden with tiered areas of lush lawn, embraced by beautifully matured plantings, provides several spots for relaxation while enjoying the countryside surroundings. Additionally, in need of a little restoration, is an original Loggers Cabin within the rear garden, complete with both power and plumbing with a sink unit and WC (currently disconnected), presenting an exciting opportunity to transform into additional accommodation, a studio, or a standalone home office space. There is also a log store, a greenhouse, and the gardens are fully enclosed by fencing, hedging, and a timber gate, providing a secluded, secure, and pet-friendly outdoor space.
Location:
The property is located in the quiet semi-rural hamlet of Eshiels, two miles east of The Royal Burgh of Peebles. The thriving picturesque market town of Peebles is the third largest town in the Borders with a population of around 9,000. The town offers an excellent array of amenities including banks, post office, a range of shops, supermarkets, and restaurants, as well as schools at primary and secondary levels. There is also a swimming pool, leisure centre, theatre, and an arts centre. The local area is particularly well served for recreational activities with excellent golf courses, fishing, walking and mountain biking at the renowned Glentress all within easy reach. In the summer, Peebles really comes alive with residents treated to some spectacular events right on their doorstep, including the Beltane Week, Tweed Love Cycling Festival, Agricultural Show, Arts Festival, Jazz Festival and Highland Games. There is good access from Peebles to the other border’s towns via the road network, with the A703 giving access to Edinburgh City Bypass, and the capital beyond. A regular bus service runs to and from Edinburgh and to neighbouring towns including Galashiels.
Services:
Mains water. Private drainage. Mains electricity. Gas central heating. Timber double glazed windows. Telephone and broadband connection.
Items to be included:
All fitted floor coverings, fitted light fittings, both integrated, and free-standing appliances are to be included in the sale of the property. Some items of furniture within the property may be available under separate negotiation.
Council Tax and Local Authority:
This property is currently run as a Holiday Let and is therefore not registered for Council Tax.
Viewing:
Viewings of this property are strictly by appointment. For more information or to arrange an appointment, please contact JBM Estate Agents on 01721 540170.
Home Report:
A Home Report incorporating a Single Survey, Energy Performance Certificate and Property Questionnaire is available for parties genuinely interested in this property. Please contact us to request a copy.
EPC Rating:
The Energy Efficiency Rating for this property is D (55) with potential B (82).
Closing Date:
A closing date may be fixed, however, there is no requirement for the seller to fix a closing date when more than one interest is noted. JBM Estate Agents is entitled to accept their client’s instructions to accept an incoming offer without having a closing date and without giving other parties who may have noted interest an opportunity to offer. Prospective purchasers who have notified their interest through their lawyers to JBM Estate Agents, in writing, will be advised of a closing date if set, unless the property has been sold previously.
Important Note:
Formal offers should be submitted to the Selling Agents in Scottish legal form: JBM Estate Agents, 10 Northgate, Peebles, EH45 8RS. Telephone: 01721 540170, Fax 01721 520104. The seller reserves the right to sell at any time and interested parties will be expected to provide the Selling Agents with advice on the source of funds with suitable confirmation of their ability to finance the purchase. Viewers should be advised that even after an acceptable written offer has been received, in the event of any unreasonable delay by the purchaser in concluding missives, the Selling Agents reserve the right to resume viewings.
Anti-Money Laundering Regulations:
As with all Estate Agents, JBM Estate Agents is subject to the Money Laundering Regulations 2017. The regulations require us, the Selling Agents, to perform various checks on the property buyer and in order to comply with the necessary regulations, any offer presented to us must be accompanied with certified photographic evidence of the buyer’s identity and separate certified evidence of the buyer’s residential address before any acceptance of the offer can be confirmed. Alternatively, if certified documentation is not available, the buyer must attend at our office with their original documents. Please note, until satisfactory documents have been provided and our checks have been fully completed, we are unable to mark the property as “under offer.” You should also be aware that we are required by law to report to government authorities any evidence or suspicion regarding money laundering and that we are explicitly prohibited from notifying you of the fact that any such report has been made.
Rooms
Sitting Room
15' 8'' x 10' 7'' (4.78m x 3.23m)
Dining Room
15' 8'' x 11' 2'' (4.78m x 3.40m)
Kitchen
13' 6'' x 12' 0'' (4.11m x 3.66m)
Bedroom 1
12' 7'' x 12' 4'' (3.84m x 3.76m)
Bedroom 2
13' 6'' x 8' 7'' (4.11m x 2.62m)
Workshop
24' 0'' x 8' 6'' (7.32m x 2.59m)
Location
Peebles EH45 8NB
JBM Estate Agents











